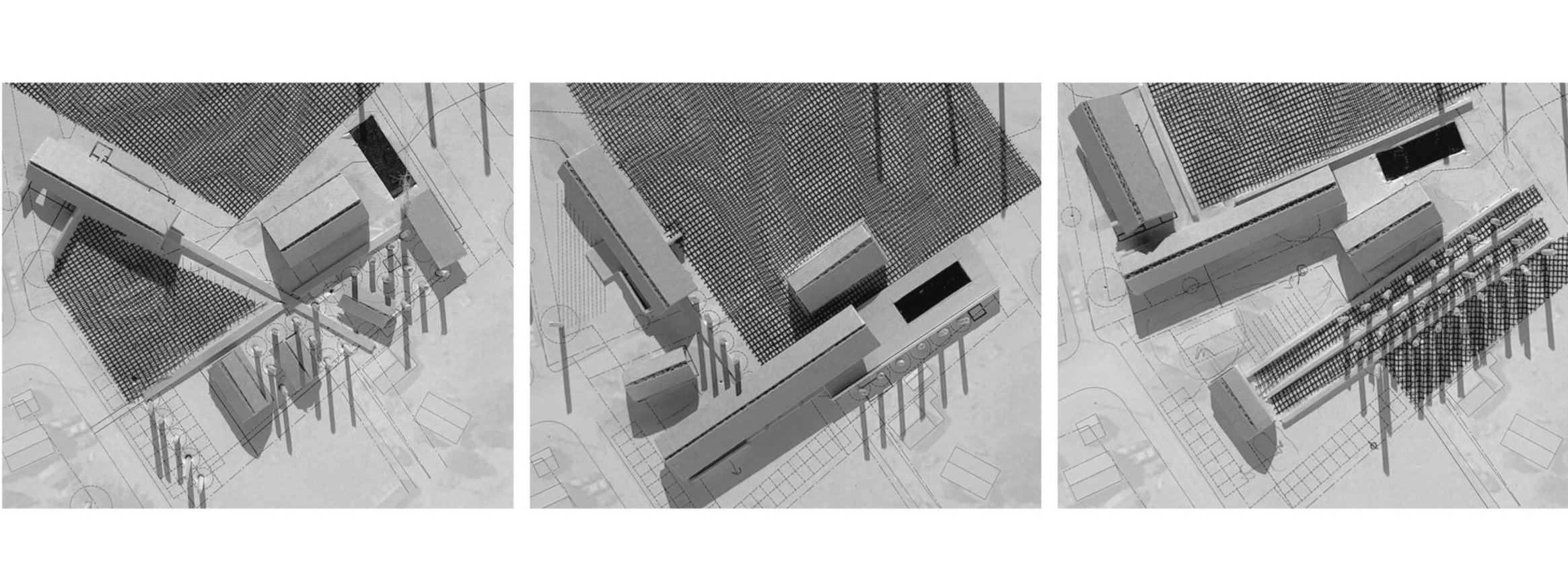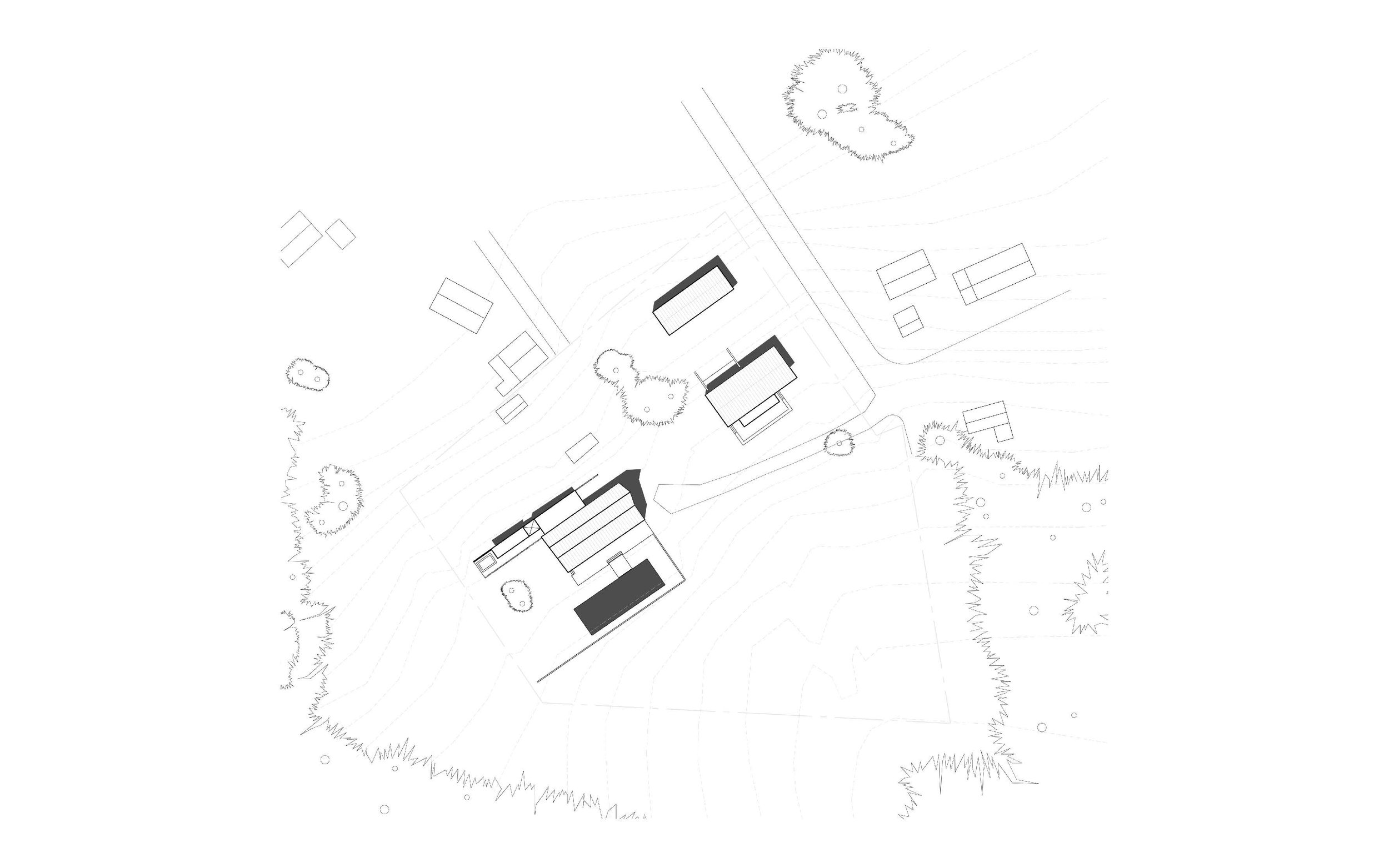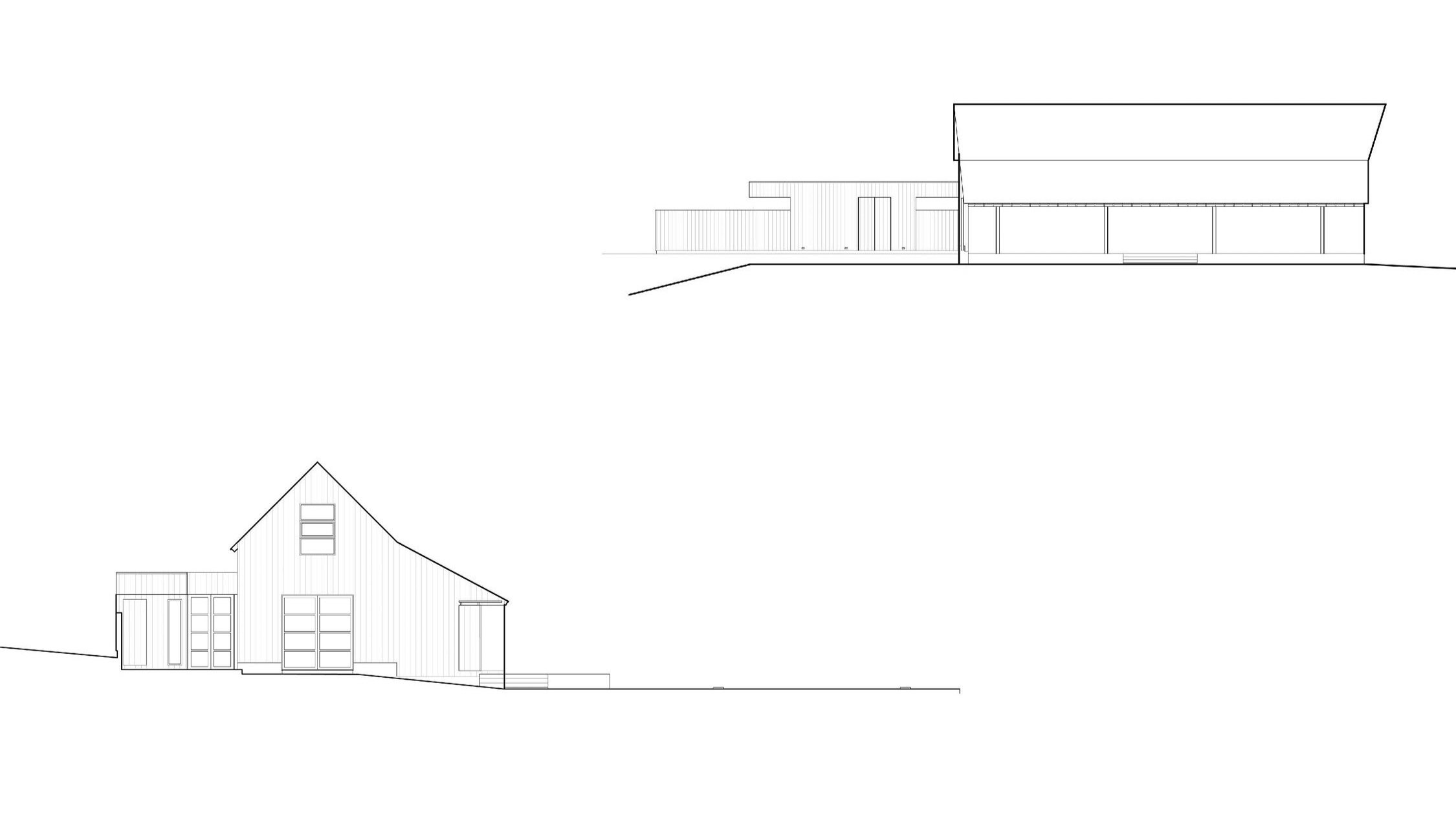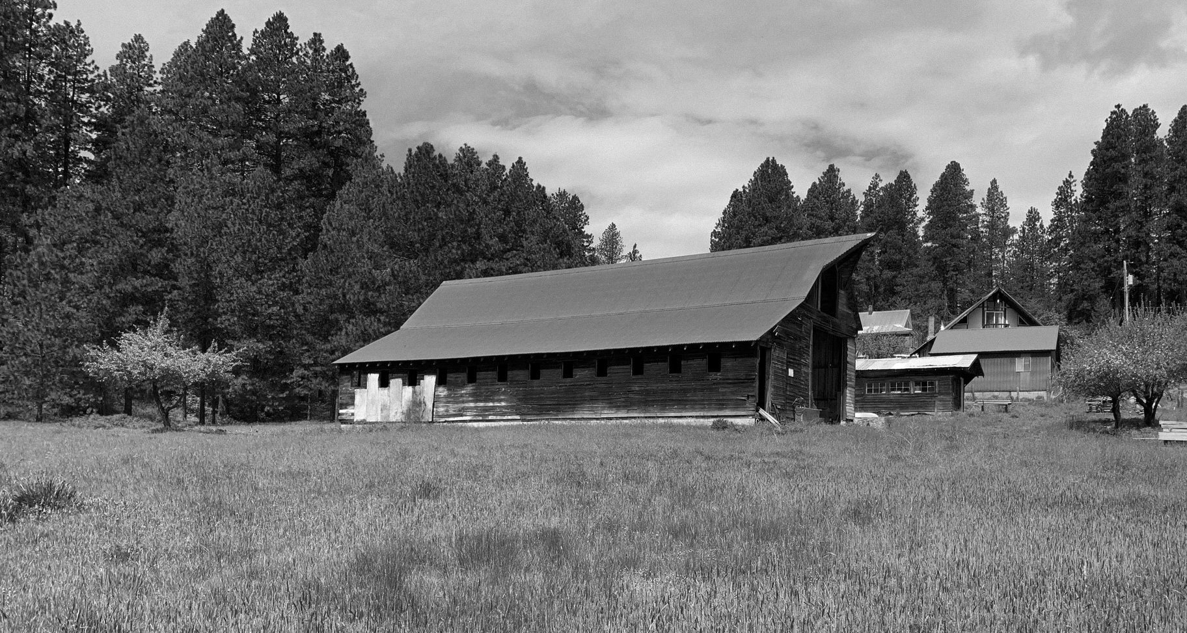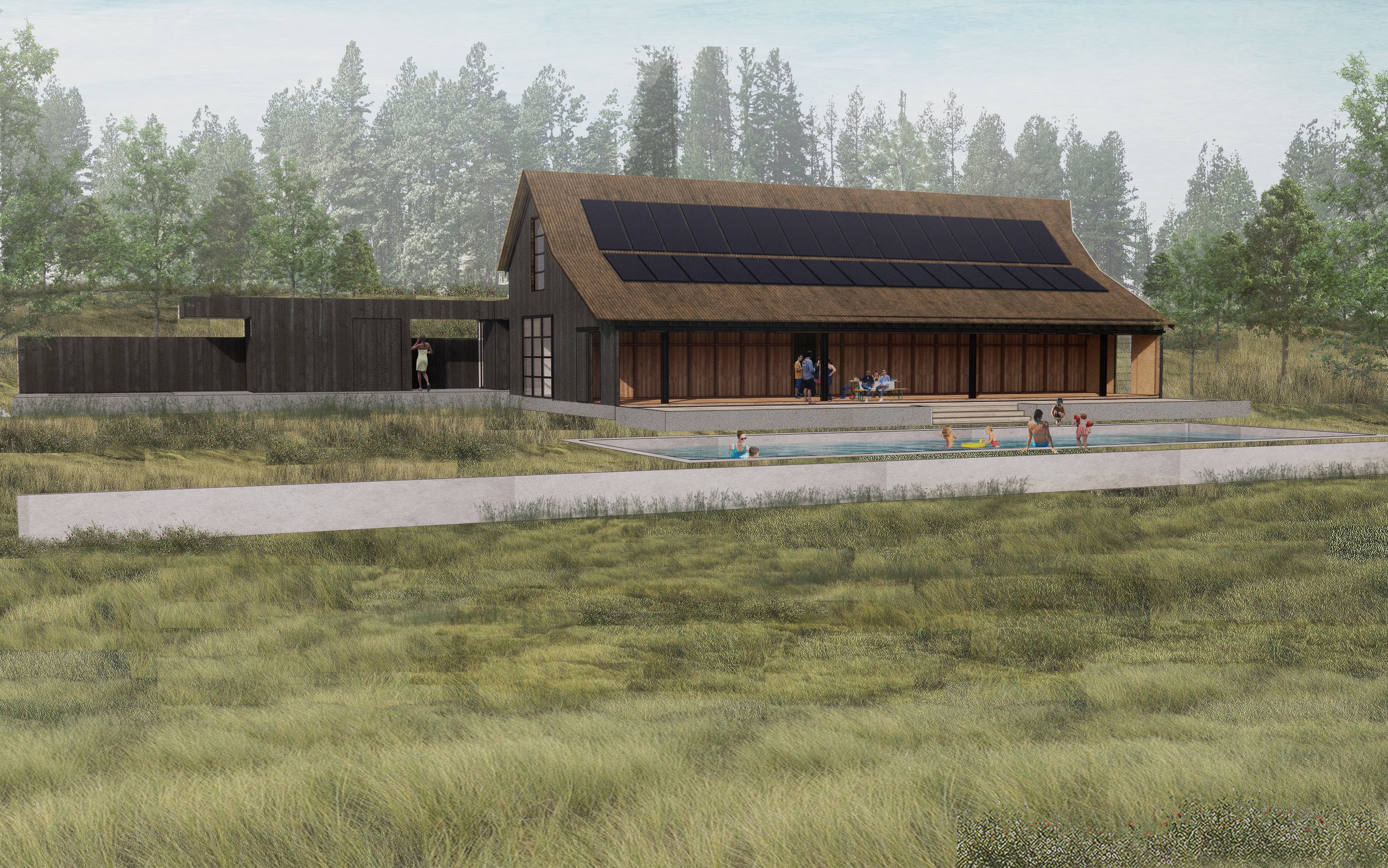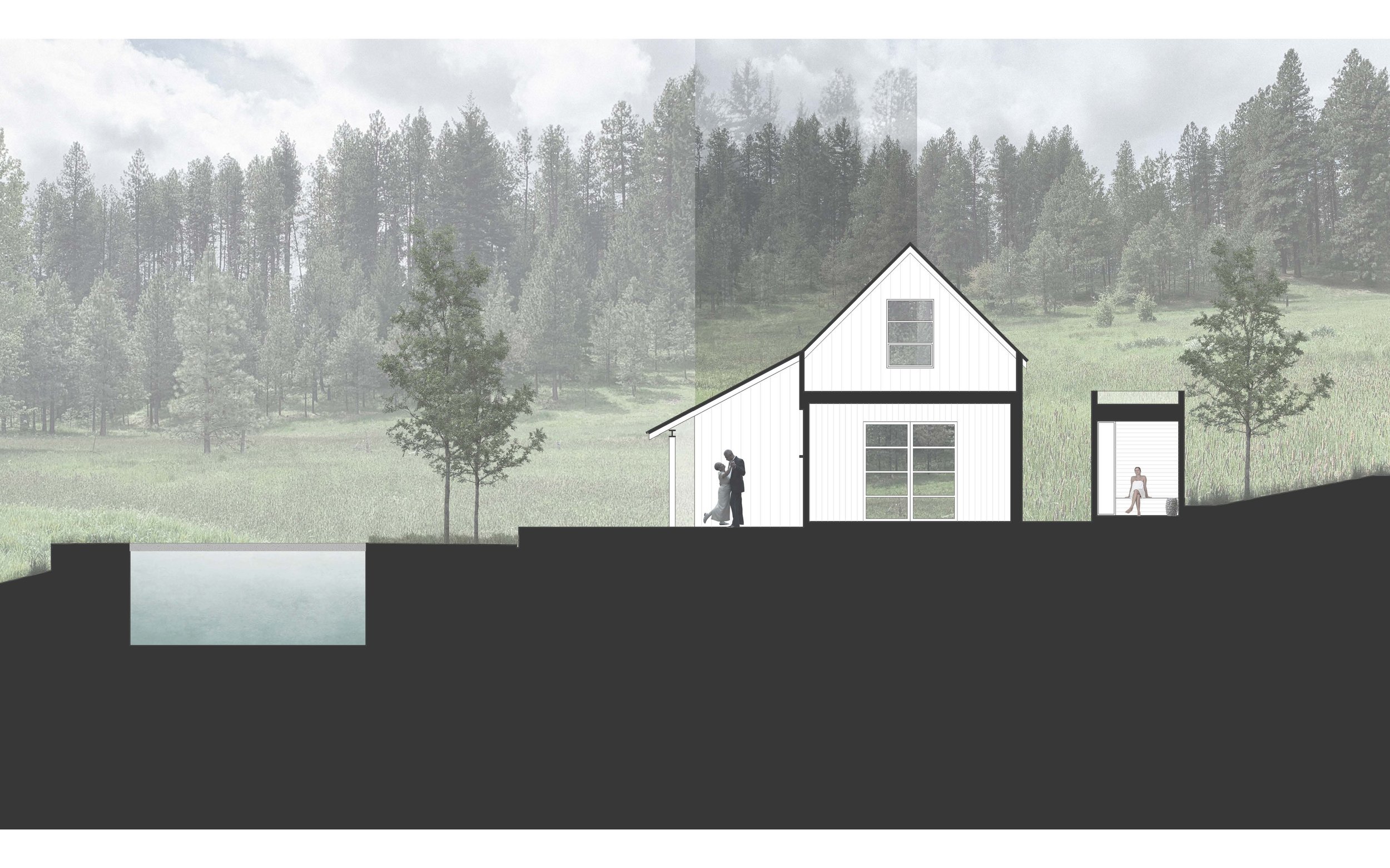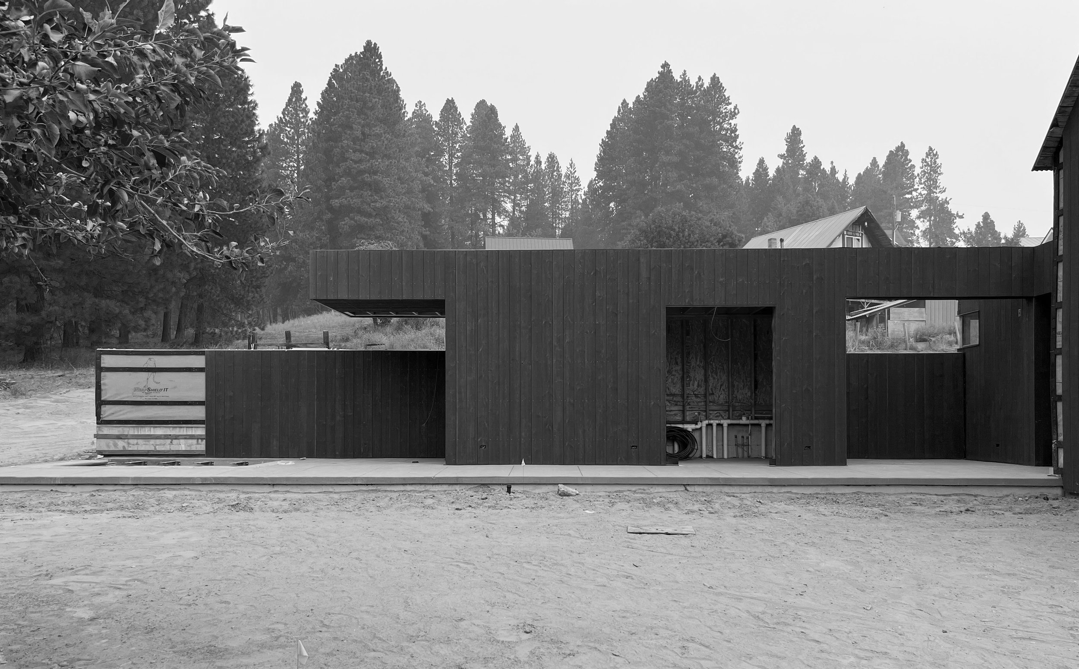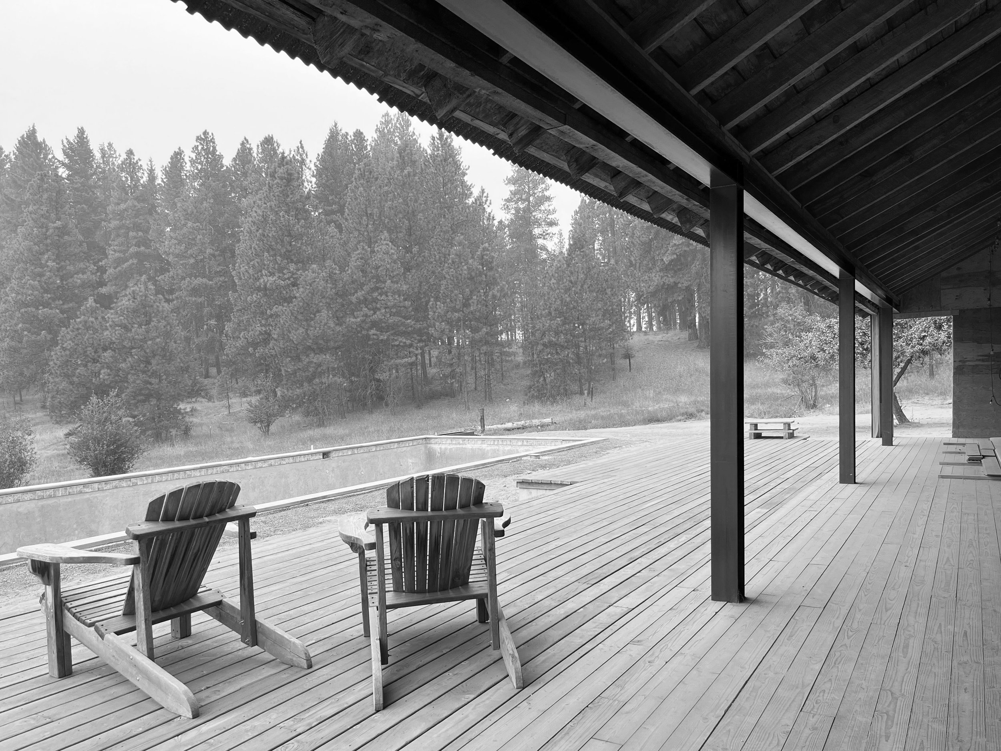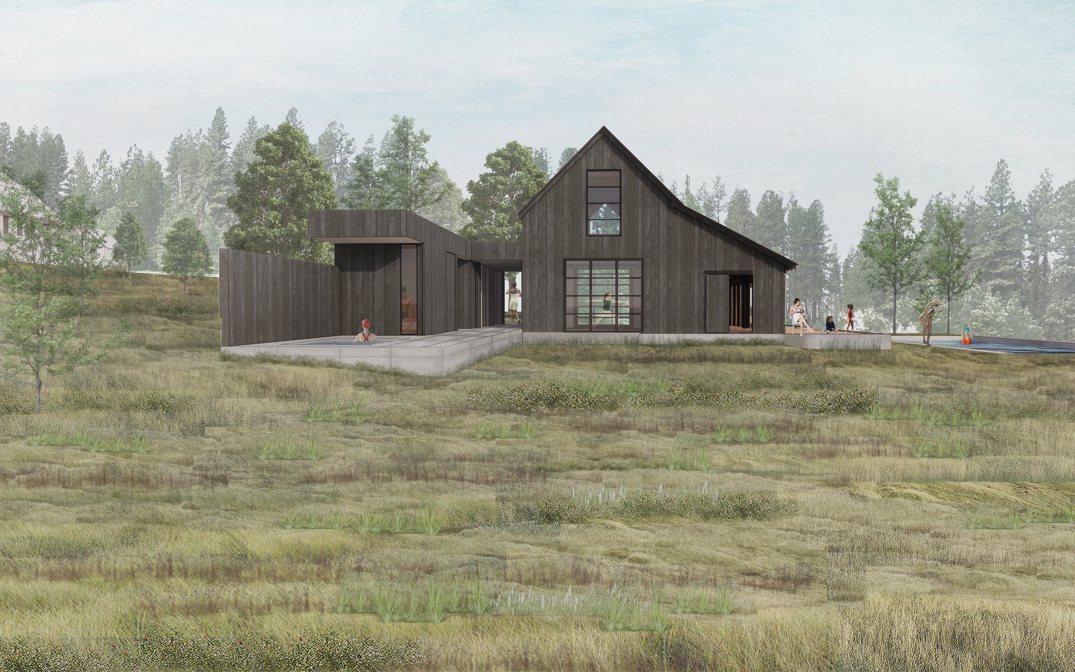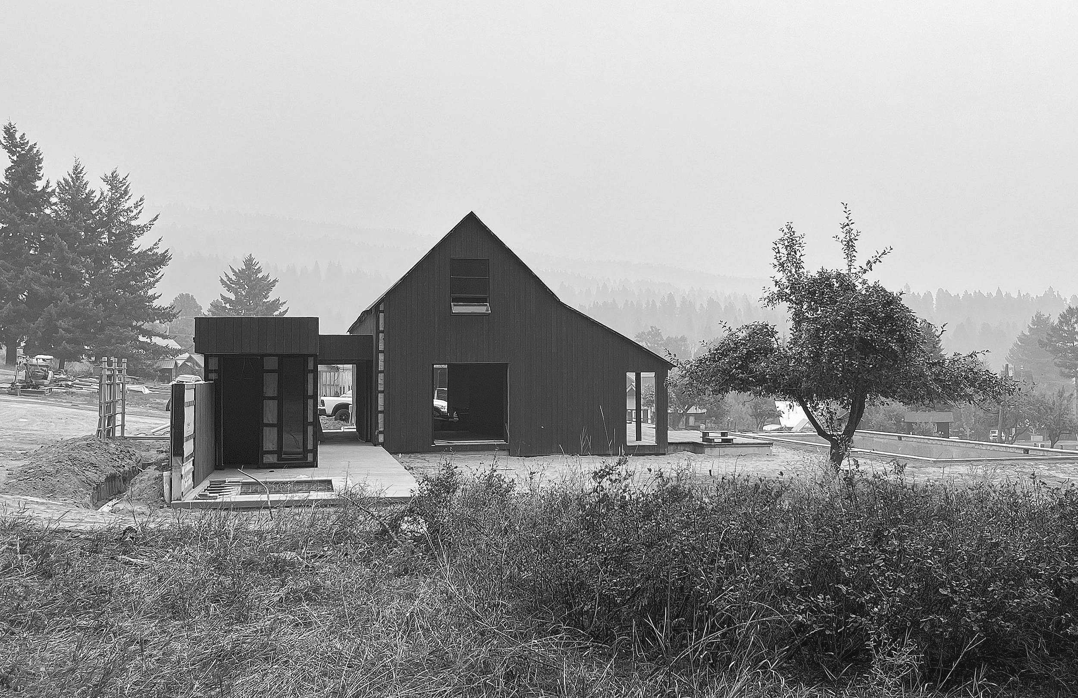Wyoming Farm
Wyoming Farm is a masterplan project that proposes to restore an existing barn structure and farmhouse in Roslyn Washington. Situated in a meadow with forest and mountain views, the project proposes an addition to the existing barn to create spaces for rest and recreation throughout the different seasons. The barn is programmed into four primary spaces - the high bay, the long room, the yoga room, and the pavilion. The south wall of the long room is opened up to create an all-season porch that connects to a deck and lap pool. Seasonal panels are designed to mimic the rhythm and composition of the existing openings and to allow for harvest dinners and gathering during the winter months. In the high bay space, a box is inserted within the existing frame to create an insulated yoga and fitness room. Above it is a mezzanine space where sleeping and lounge spaces are provided. On the north side, a simple rectangular pavilion is designed as an extension with a long fence and retaining wall acting as a private screen. It houses the backbone and service spaces for the barn including a kitchen, bathroom, mechanical space and a sauna. The rectangular volume is carved out on the west end where a hot tub sits under the cantilever and amongst the landscape.


